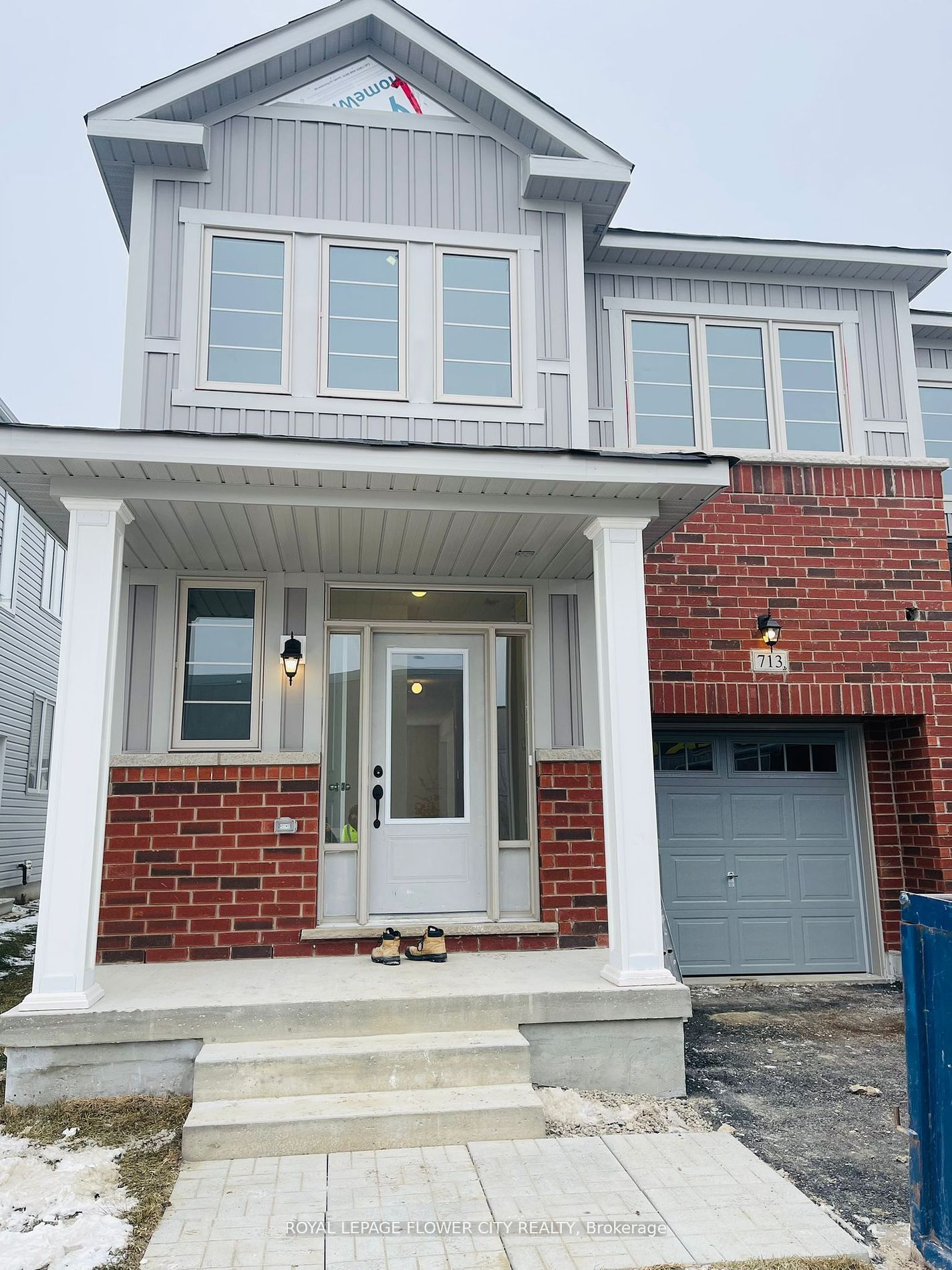$2,400 / Month
$*,*** / Month
4-Bed
3-Bath
1500-2000 Sq. ft
Listed on 3/11/24
Listed by ROYAL LEPAGE FLOWER CITY REALTY
Brand New End Unit Townhouse In a Highly Desirable Area Located In a Family Friendly Neighborhood. This New Home Offers 4 Bedrooms & 3 washrooms, Very Spacious Open Concept main Floor, With Hardwood Flooring on Main, Granite Countertop in Kitchen, main Washroom & Ensuite, Stunning Chefs Kitchen With large Centre Island With Double Undermount Sink. Laundry Room conveniently Located on Second Floor. Primary Bedroom hosts a Large Walk-In-Closet and Spa Like 5 Piece Ensuite. All Appliances are Brand New: Dishwasher, Stove, Fridge, Washer & Dryer. Walking Distance to Plazas for all Your needs, no Frills, LCBO, Beer Store, Starbuck's , Tim's, Dollarama, Pet Value, Mcdonald's, Mary Browns, Pizza Bar, Wow Wings etc. Close To Parks and Trail. Perfect Location for Anyone Commuting.
Tenants Responsible for all Utilities, Tenant Insurance-Liability & Content Insurance, Snow Removal, Lawn maintenance, CAC will be Installed in Spring. No Smoking in the House. Main & Upper portion for lease.
To view this property's sale price history please sign in or register
| List Date | List Price | Last Status | Sold Date | Sold Price | Days on Market |
|---|---|---|---|---|---|
| XXX | XXX | XXX | XXX | XXX | XXX |
X8133400
Att/Row/Twnhouse, 2-Storey
1500-2000
8
4
3
1
Built-In
2
New
Central Air
Unfinished
Y
Vinyl Siding
N
Forced Air
Y
